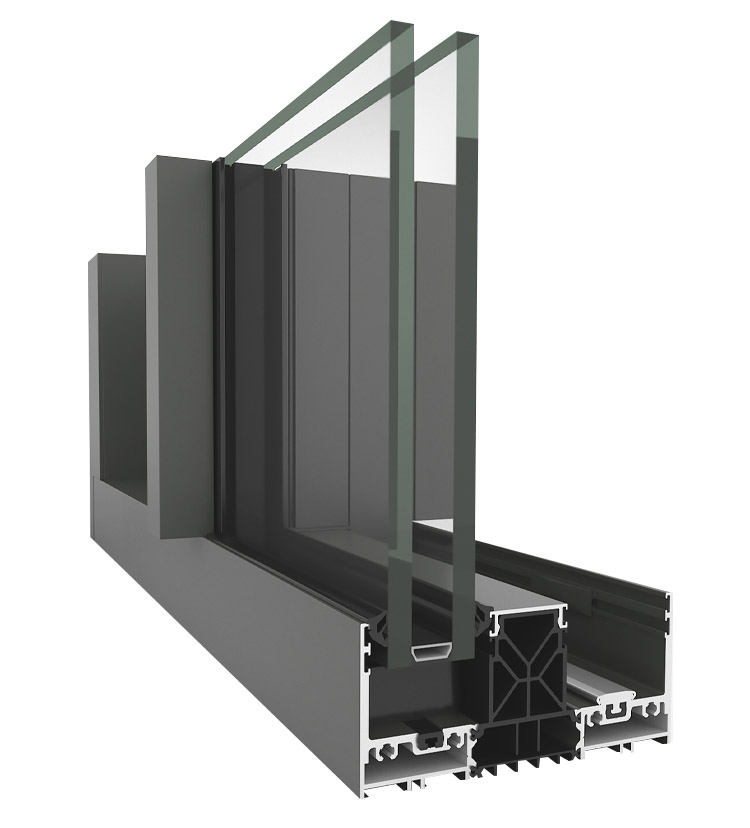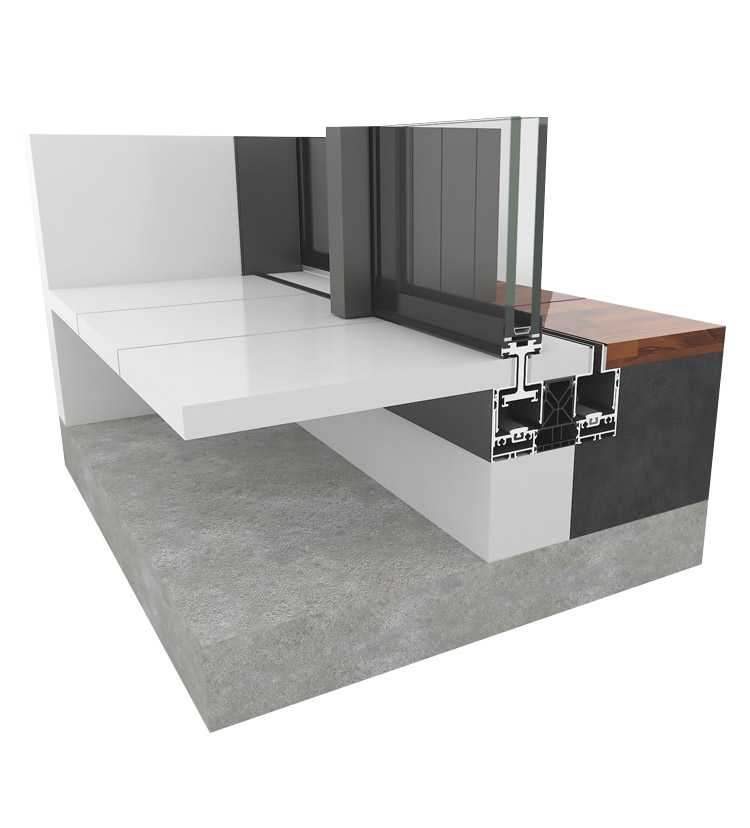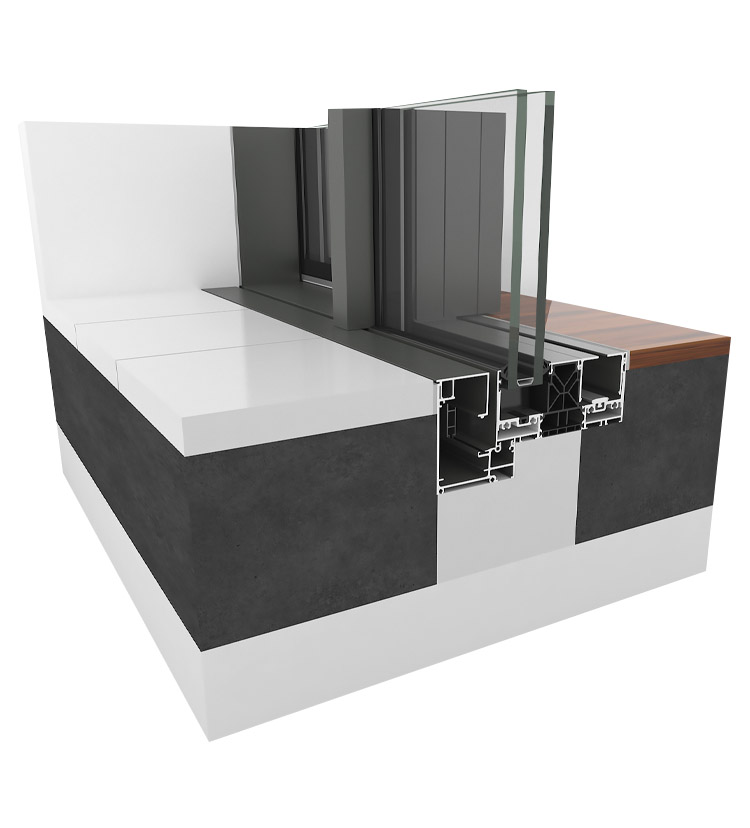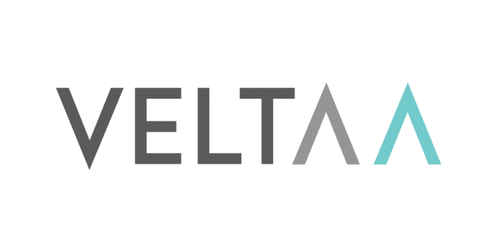It is recommended to log in from a computer for more technical information.
Performance
Energy
Thermal insulation - Uw Double
0.28 Btu/hr.ft².°F
Uw Dependencies
Ug 0.6W/m²K, warm edge spacer, @4.50x2.30m, 36mm glass
Thermal insulation - Uw Triple
0.21 Btu/hr.ft².°F
Utj Dependencies
Thermal insulation - Uw
0.87 W/m²K
Comfort
Air tightness
0.08 cfm/ft³
AMAA rating
Class CW
Water tightness
12 psf
PG rating
60
Air tightness
Class 4 (600Pa)
Acoustics STC
45 dB
Water tightness
Class E750 (750Pa)
Acoustics OITC
37 dB
Wind load resistance
Class C5 (2000Pa)
Acoustics - Rw(C;Ctr)
46(-1;-3) dB
Air tightness
1 (150 Pa)
Opening & closing resistance
Class 3 (20000 cycles)
Water tightness
Class 9A (600Pa)
Safety
Burglar resistance
PAS 24
RC2
* Note: Performances and properties may be different depending on the profile combinations
Properties
Max. dimensions & weight
Min. height of element
1901 mm
Min. width of vent
1000 mm
Max. height of element
4165 mm
Max. width of vent
3500 mm
Min. width of element
2097 mm
Max. weight of vent
750 kg
Min. height of vent
1800 mm
Max. weight of fixed part
1200 kg
Max. height of vent
4000 mm
Sightlines
Min. width 4-pane
67 mm
Depth Vent
44 mm
Min. width meeting section
35 mm
Depth frame-vent
148 mm
Min. width T-profile
35 mm
Depth frame 2-rail
148 mm
Min. visible width (interior view)
8 mm
Depth frame 3-rail
236 mm
Min. visible width (exterior view)
8 mm
Depth frame 4-rail
325 mm
Min. height treshold
0 mm
Glazing
Rebate height
17 mm
Max. glass thickness - frame/element
54 mm
Glazing method
Envelope glazing
Structural Glued Glazing
Min. glass thickness - vent
36 mm
Min. glass thickness - frame/element
36 mm
Max. glass thickness - vent
54 mm




